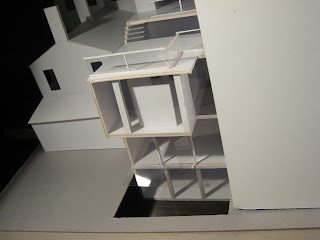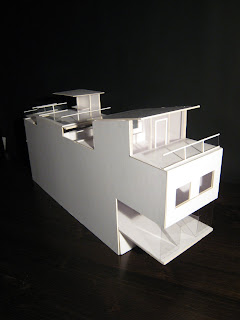The dealer is a guy who likes delicate sculptures and also bold artworks. He appreciates his privacy but at the same time enjoys the street life.
Therefore, the building is separated into two parts: public (galleries) & private (apartment/bedroom, kitchen & workshop), linked together by the semi-public office (I put it so since people can come into his office & make deals with the owner).

The bedroom is at the top-most level to ensure his privacy but since he enjoys the street life, he can always sit in the open living area to enjoy the street life & also the night scene ((or sun set views, which I find particularly beautiful) .
Site Plan

Site Plan with the red box as my chosen site. The grey organic shapes represent the trees, in contrast with the solid and rigid black building blocks.
Site Model








Poche


<--Rear Courtyard---------------Street-->
Spaces on each levels from the 3rd level to the basement :
Level 3: public spaces with a BBQ area (left), pubic courtyard, bedroom & outdoor living space (disconnected from the public area)
Level 2: From right to left, workshop with a view out to the street & a cubed bathroom/toilet (this space was to be the kitchen initially but it seems to be a bad idea to place the bathroom/ toilet together with the kitchen), kitchen with stairs connected to the 3rd & 1st levels, galleries
Level 1: (definition of rooms or spaces from right to left) Entrance & shop front facing the street, an office, open & uncovered space to place sculptures, bigger gallery spaces & some smaller ones
Basement: A storeroom & big gallery space for large installments (such as Kiefer's artworks). The two smaller rooms are public toilets (male at the left, female's at right).

an art work by Anselm Kiefer inserted into the 2nd level
Final Model

Front



Side

Back

Top view showing the (private) open living space & bedroom in front & the BBQ & public area at the back.

Section & the display of two artworks: large painting/sculpture by Kiefer & small wheel-barrel (tracery) by Lane.

Entrance and shop front, with the office covered in mesh-wires so that the dealer can see what's happening in his shop (and idea inspired by Cal Lane's tracery artworks).


A closer detail of the office. One can vaguely see through the stairs into the back of the building.

Bedroom & outdoor living area at top,workshop & bathroom/kitchen.

Kitchen area with stairs connecting to the bedroom at the top & office below.


Kitchen with the view out into the open, uncovered (gallery) space.

Narrow gap (view from below) into the uncovered gallery space (with the large gallery wall detached)



views from back courtyard

Largest gallery space in the middle of the whole building.



Roof-courtyard and BBQ platform

Imagine that the gallery is lit up from within during the night.
Passage of time: light & shadow through spaces




Circulation & Linkage




From office to kitchen

To the dealer's apartment

One Point Perspective Drawings

A sequence of images showing the journey through the building, read from bottom right to top left.
Imagine that you’ve come into the dealer’s small & compressed shop, with a little (& partially translucent) office at your right. It’s a bit dark but u see an artwork under the light & you walk towards it.
Stairs from officce to kitchen
The space suddenly opens up into the sky. It’s big & u can see the eaves of the kitchen too...but it’s that it? There’s only a big solid wall in front of u and a sculpture. You look around and find a narrow passage way. It’s really dark but u insist on walking down the stairs and there’s more light; one in front of you & the other on your left. Which route will you take?
If you turn into the left, you’ll suddenly see an even bigger space. It’s a gallery space for large installments and artworks. At one end there’s filtered light from the sun outside, and there’s a gap in between the glass panels of the building with the soils of the earth. At the other end there's a room for storing the artworks. No one is allowed there except the owner.
If you kept on walking straight & up a flight a stairs, you be able to see s gallery for small items or artworks, and it's linked to a outdoor courtyard and an another smaller gallery up another flight of stairs. But if u turn around you'll see the big gallery, with the white-washed walls.
Smaller gallery spaces



To outdoor courtyard at the back. Note the glass panel on the ground to allow filtered light into the gallery below.
When you proceed up into the roof top, you've come to a roof-courtyard wit a BBQ area.



view into the open gallery space from roof-courtyard
Finally, if you are lucky enough, you'll get a tour into the dealer's kitchen, workshop & maybe even his apartment too.




Bedroom & private outdoor spaces










