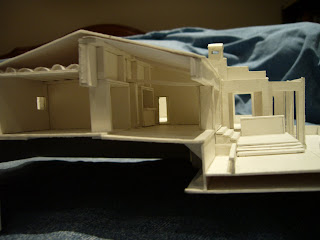(Done by Jandark Mikhail & me)
Overall model

Front

Back

Bird's eye view

Stairs

Section

Section detail 1

Section detail 2


Detail of ceiling

Interior of main living all (roof off)

View from entrance (rear of building)

Temple-like front facade of Livingroom

Bedrooms



PARTI Diagrams
Structure

Enclosure
-the shaded parts indicate that it's an indoor space, or places where they are covered by a roof

Program
-to show the relationship between indoor & outdoor spaces

Geometry & Circulation
Attempt no. 2 for geometry & circulation. It turns out that both of them are still

Refinement & final drawings of Geometry & circualtion


POCHE Drawings
Plan

Sections










