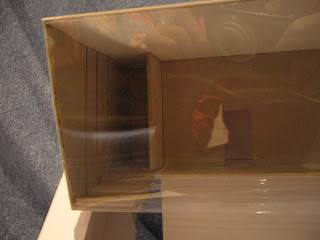
Vemeer's painting entitled 'The Geographer'
Narrative about the painting:
Note the expression on his face. It seemed as if he's taking inspirations from the outside world... Or just being distracted by the things happening out of the window, wishing that he can be part of it instead of focusing on his mundane work as a geographer.
Concept:
To create a space which has a viewing platform for relaxation

Initial design: Three spaces are located on top of one & another to form 3 stories;
i) the ground floor has 'holes' on the walls that act as window openings to light up the dark & gloomy space,
ii) the second floor (study space) has a roof light that 'enlighten' the geographer while he's doing his work,
iii) the third floor has a lower ceiling but with a big opening on the ground, glazed, & serve as a viewing platform into the open plane beyond
Like a troglodyte (cave) dwelling, it has a heavier base than the top.
The materials to make this initially would be clay & transparency, but since the design has changed during the process (while still maintaining the sequences & major features of the spaces), screen boards are used to resemble the smooth surface of concrete, in contrast to the rocky & somewhat sandy site while transparency is still used as the glazing for the viewing platform.
Rock formations in the Arches Park, USA that became the inspiration for my design.
(Source: Sunday Telegraph)




Drawings



An exploded axonometric drawing showing how the internal spaces are linked by the stairs (in ramp form)

Human scale in relation to the design
Final Model
Exterior





Main entrance at ground floor
Section cut & Interiors


Interior at ground floor

Interior of 2nd floor

Stairs connecting the 2nd floor to 3rd floor


The viewing platform with glass stairs which can serve as a sitting area.


A more secluded place on the viewing plat form

The stairs (not made) that links the 3rd floor to the ground floor
No comments:
Post a Comment