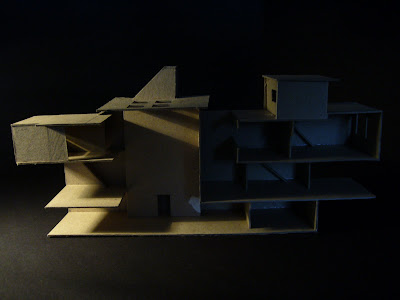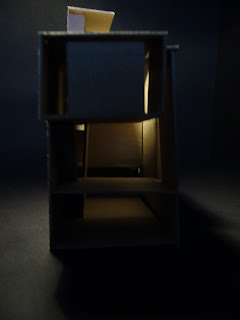Rough sketches:
These sketches are the signs of initial ideas, done through sections as a way of organising the spaces and at the same time, trying to fulfill the dealer's requirements.
Since most of the buildings (including the two buildings on my selected site) along this street are about 3 storeys high, I want the building that I'm designing to be about the same height too so that it will not obstruct the height of other buildings. But the overall height for my design is much taller, so I made it a 3 storey building with the lowest level dug deep into the ground to become the basement.


<-- Street-----------------------Garden -->
Note: for the gallery in the basement, a small recess is dug in the ground (at the rear of the building, the part facing a small garden) to allow natural light to be filtered into it.
Floor Plans & section

<-- Street-----------------------------------Garden -->

<-- Street-----------------------------------Garden -->
Sketch Models
- arching glass panel at the front and also a curved roof
- transition from a small, compressed space from the entrance to an opened, uncovered space
- then through a small, narrow stairs & back into a vast gallery space at the basement
- public and private roof courtyards are connected



front view

rear view


A series of images showing the passage of time and the shadows it creates:




WEEK 12
By Week 12, most of the shapes & organisations of my design are done, but refinements are still required. A grided system is used to better organise and develop the spaces: 5 boxes of equal size (5.3 x 6) is drawn and are subsequently divided into halves, one thirds or half of the 1/6 to place the rooms, galleries & also stairs.

<--garden--------------Street-->
Sketch Model (2nd stage)
- the volumes of the spaces are maintained with only slight changes in their functions
- all circulation routes are placed at one side
- the eaves of the roof are extended, namely those for the large gallery and the kitchen
- the dealer's private courtyard has been disconnected with the public roof-courtyard
Exterior facades

Front

Side

Rear


Interiors

Shadows through time:





The images above are taken using one of the roof designed with 4 small-squared roof lights forming a bigger square in the middle. But the triangular-like entrance to the public rooftop doesn't seem to fit in. So a few attempts were made to change it.

Experiments of lighting effects are based on these two.

Option 1 (left) & Option 2 (right)
Option 1


Option 2



But the only once which seems to make the space looks brighter (and not jail-like) is the one on the right, so option 2 is the one that I've used in my final model.
Circulation and linkage within the building:

Uncompleted site plan in the form of a figure ground drawing:

Site model



No comments:
Post a Comment